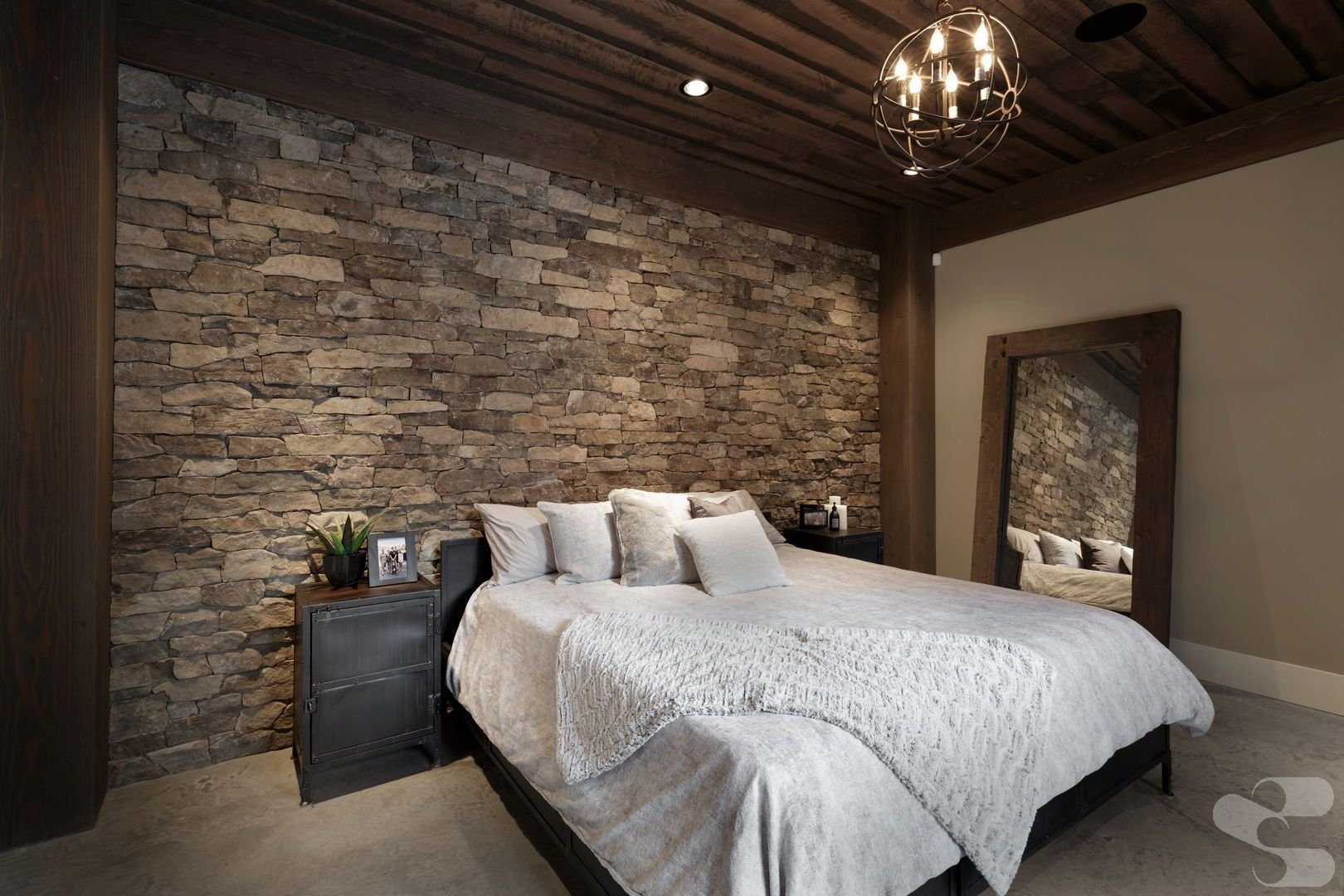TIMBER FRAME HAVEN
This award-winning project began as a simple design consult to update the main floor of a small family cabin. But as ideas took shape, it became clear the vision was bigger. The final result: a full rebuild designed around the original foundation—transforming a modest summer home into a warm, timeless retreat overlooking the turquoise waters of Kalamalka Lake.
Natural materials like hand-laid stone, timber beams, tongue-and-groove ceilings and soffits, polished concrete floors, and a standing seam metal roof reflect the rugged beauty of the landscape. Many of these details were carried from the exterior in, creating a strong sense of continuity and character throughout. The design blends rustic charm with thoughtful craftsmanship—resulting in a space that feels elevated, but still relaxed and lived-in.
With entertaining at the heart of the design, the layout includes an open kitchen and walk-in pantry, a lofted lounge, and a finished basement for hosting family and friends. Outdoor living was just as important—with a custom pool and generous patio space made for long summer days and easy connection.
This project was a true collaboration—from the initial concept through to the final details. The shared vision between the design team, builder, and homeowner allowed the project to evolve naturally, with trust and creativity leading the way. It’s a reflection of what can happen when everyone is aligned around a common goal: creating a home that feels as good as it looks, and functions beautifully for the people who use it.
PUBLISHED
AWARDS
AWARDS BELOW, BELONG TO/OWED BY GIBSON CONTRACTING WITH KELLY TESCHNER AS THE LEAD DESIGNER
Excellence in Single Family Detached Home
$1,500,000 - $2,000,000
INTERIOR DESIGN FIRM:
NOVAREA INTERIORS
BUILDER:
ARCHITECTURAL PRINTS:
PHOTOGRAPHER:
DRONE:
LEAD INTERIOR DESIGNER:
KELOWNA, BC
LOCATION:
2019
YEAR:













