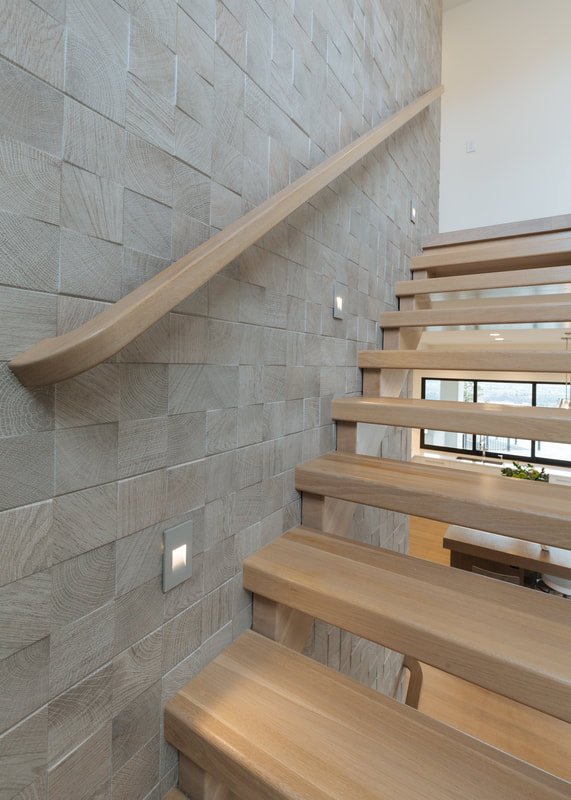KELOWNA VALLEY ESTATE
Bold Architecture. Seamless Living.
Perched above the Kelowna Valley with uninterrupted views of Okanagan Lake, this modern custom home was designed to be both architecturally striking and deeply livable. A mix of flat and angled rooflines, oversized windows, natural stone, wood, and stucco gives the exterior rich texture and visual movement from every angle.
Inside, the layout is built for flow and function. A chef’s kitchen opens to the outdoor living area with a custom pass-through window, making everyday living and entertaining effortless. The lower level features a fully equipped gym, luxury theater, and a statement bar and lounge. On the main level, an expansive patio with an infinity pool and hot tub takes full advantage of the panoramic views.
This was a project defined by collaboration and creativity. With a shared vision and room to explore design freely, the result is a home where every detail feels intentional—from the structure to the lifestyle it supports.
INTERIOR DESIGN FIRM:
NOVAREA INTERIORS
LEAD DESIGNER:
BUILDER:
SHERRY GIBSON & KELLY TESCHNER
ARCHITECTURAL PRINTS:
LOCATION:
KELOWNA, BC
YEAR:
2018











